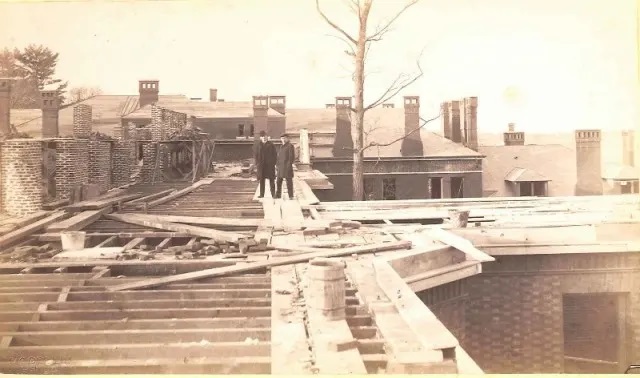Two unidentified men inspect the work on the roof above Boys’ End of the new main building under construction. After more than 80 years of heavy use, expansion and repair of the original schoolhouse, Westtown’s governing committee determined that a new building with modern conveniences like electricity and steam heat, would cost less than updating the old. Quaker architect, Addison Hutton, designer of buildings at Haverford, Swarthmore and Bryn Mawr Colleges and Lehigh University, was appointed to draw the final plans.



